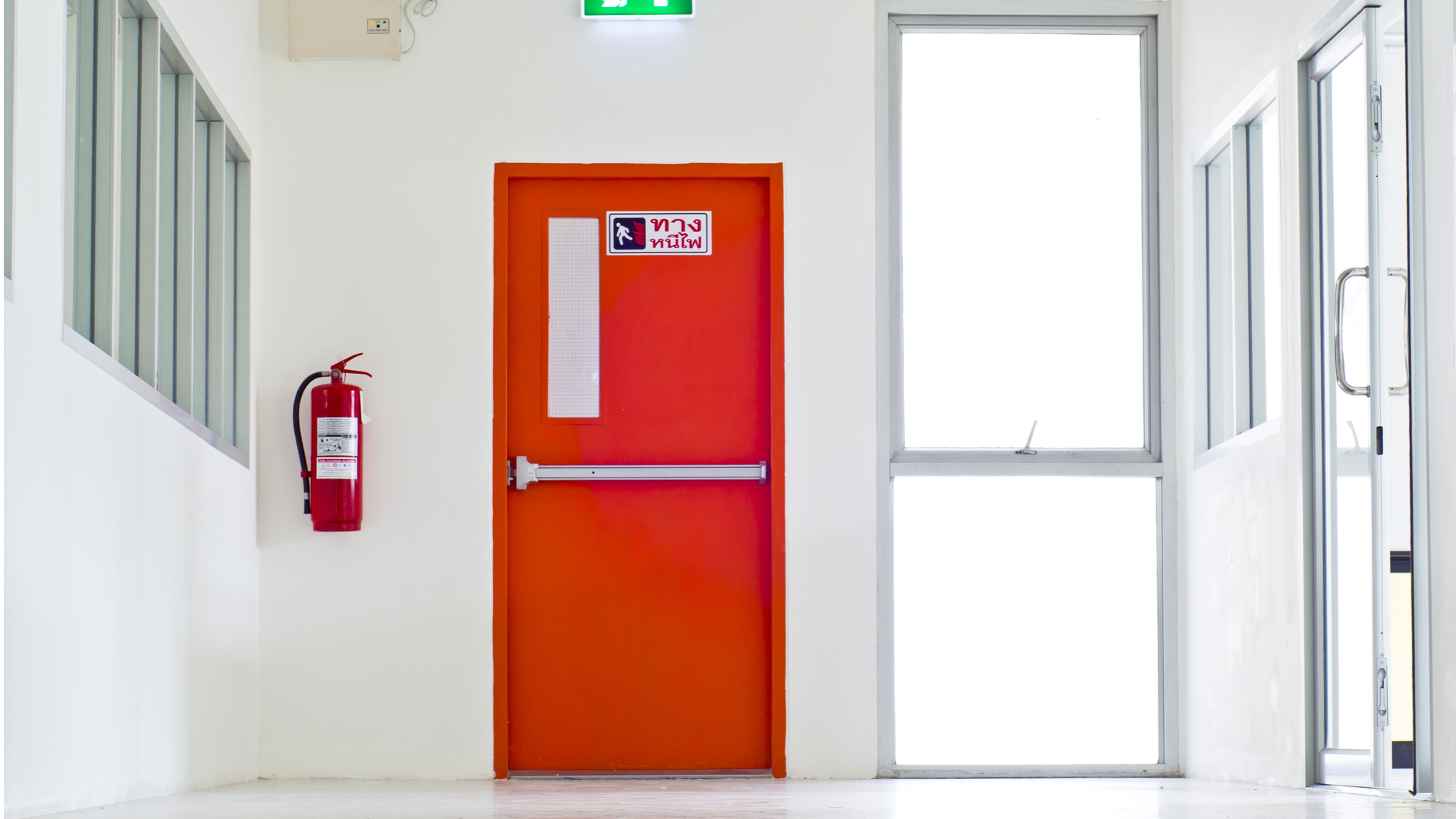Responsible Persons, including both building owners (such as freeholders) and other persons having control of the premises (for example managing agents) were required to comply with the regulations from 23 January 2023. Any breach of the regulations is a criminal offence if the breach places one or more relevant persons (such as residents, staff or visitors) at risk of death or serious injury in the event of fire.
The Grenfell Tower Inquiry in the Phase 1 report noted that “Fire doors play an essential role in preventing or inhibiting the spread of smoke and toxic gases and in preserving the effective compartmentation of buildings.”
The Inquiry noted that the fire doors in Grenfell Tower did not, through damage and/or disrepair, act in the way that they should so that they prevent smoke and gases from spreading.

Regulation 10 makes requirements about fire doors in all buildings that contain two or more domestic premises and that contain common parts, through which residents would need to evacuate in a fire. It applies to all blocks of flats (or parts of such blocks) that incorporate common parts, regardless of whether the block is purpose-built or is a conversion; for the purpose of this legislation, flat entrance doors are included within the meaning of common parts.
Regulation 10 makes requirements in relation to two matters, namely:
- information about flat entrance doors that the Responsible Person must give to all residents (whether tenants or leaseholders) – this requirement relates to all blocks of flats
- routine checks of fire doors that the Responsible Person must ensure are carried out – these checks are only required in blocks of flats in which the top storey is more than 11m above ground level (typically, a building of more than four storeys)
The role of fire doors
In general, fire doors within a block of flats fall into four categories, namely:
- flat entrance doors: these are particularly important, because, in blocks of flats, most fires occur within the flats themselves, and the flat entrance door prevents the spread of fire and smoke into the common parts, thereby placing other residents at risk
- doors to stairways and lobbies (between corridors and stairways): these keep the stairways and lobbies free from fire and smoke, so that they can safely be used by residents and others who might need to leave the building during a fire, and to assist firefighters during firefighting operations
- doors that sub-divide corridors: these are to limit the spread of fire and smoke throughout, for example, a long corridor
- doors to plant rooms and cupboards (for example containing electrical distribution equipment) and to service risers (shafts which allow the vertical passage of cables, pipes)
Regulation 10 requires that, if the top storey of the building is above 11m in height (typically, a building of more than four storeys) the Responsible Person must:
– use best endeavours to check all flat entrance fire doors at least every 12 months; and
– carry out checks of any fire doors in communal areas at least every 3 months.
Fire Door Checks
This should include:
a. The resident has not replaced a fire-resisting flat entrance door with a new, non-fire-resisting door. Where any doubt exists, the resident will need to confirm that the new door is fire-resisting, has been installed by a competent person, and they will be required to provide the technical information relating to the door to the Responsible Person
b. Letterboxes are firmly closed and not jammed open. Where a letterbox has been fitted to a door that did not previously have one, the resident will need to confirm that the new letterbox is suitable for use in fire-resisting doors and has been fitted by a specialist contractor.
c. There is no damage to, or defects in, the door, frame or the securing wall that might affect the ability to resist the spread of fire or smoke. Doors should also be checked for any alterations that may affect their fire resisting qualities.
d. The condition of the fire-resisting glass and glazing system in the door panels, and any associated side or over panels forming part of the door set, retains their ability to resist the spread of fire and smoke.
e. There are no obvious defects in the hinges (for example missing or loose screws), or any other element of the ironmongery (for example ventilation grilles).
f. Intumescent strips (which expand when exposed to fire and seal gaps around the door) and smoke seals (which look similar to draught seals), if present, are undamaged, make contact with the door edge or frame, and have not been painted over during decoration activities.
g. The gap between the door and the frame is not too large. The industry standard is that the gap size should never be more than 4mm, except at the bottom of the door, where the gap should be as small as practicable, while ensuring that the door is unlikely to snag on the floor even if the door drops slightly on the hinges.
h. There is an effective self-closing device on fire doors of flat entrances and fire doors within common parts. This is very important. A fire door that does not close fully into its frame will not adequately hold back fire and smoke. Check that the door will close fully into its frame when opened to any angle and allowed to close under the action of the self-closing device.
If you have any queries about about safety and compliance for buildings that you manage, or you require a Fire Door Survey, contact us today.


















